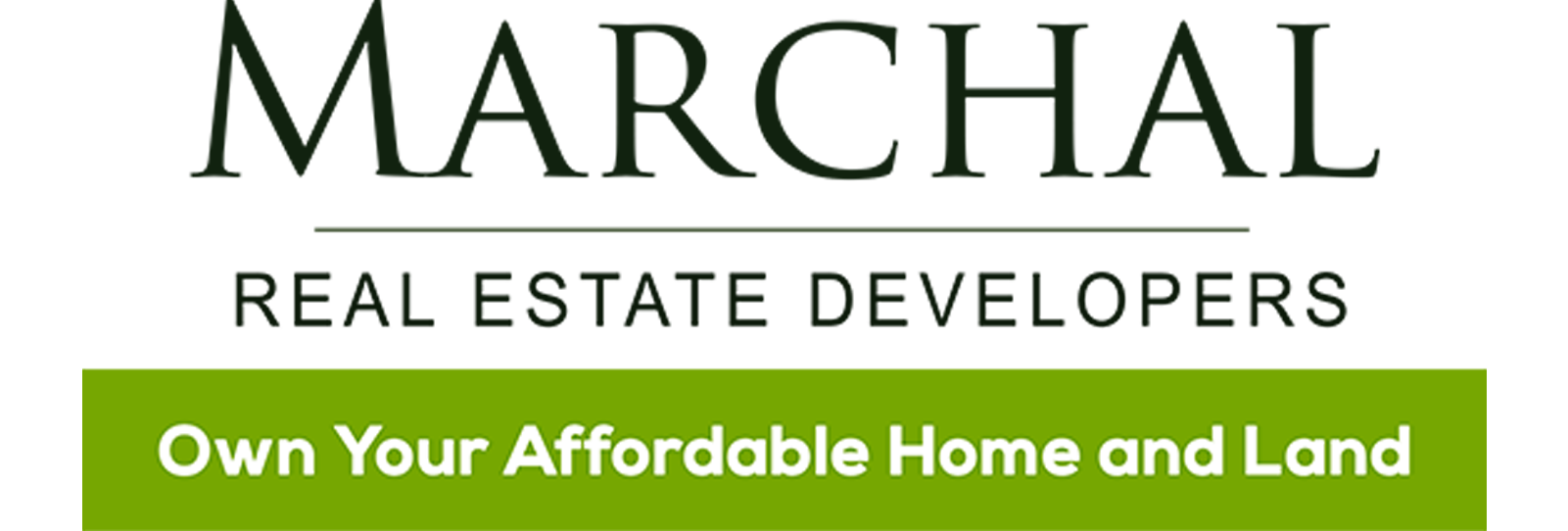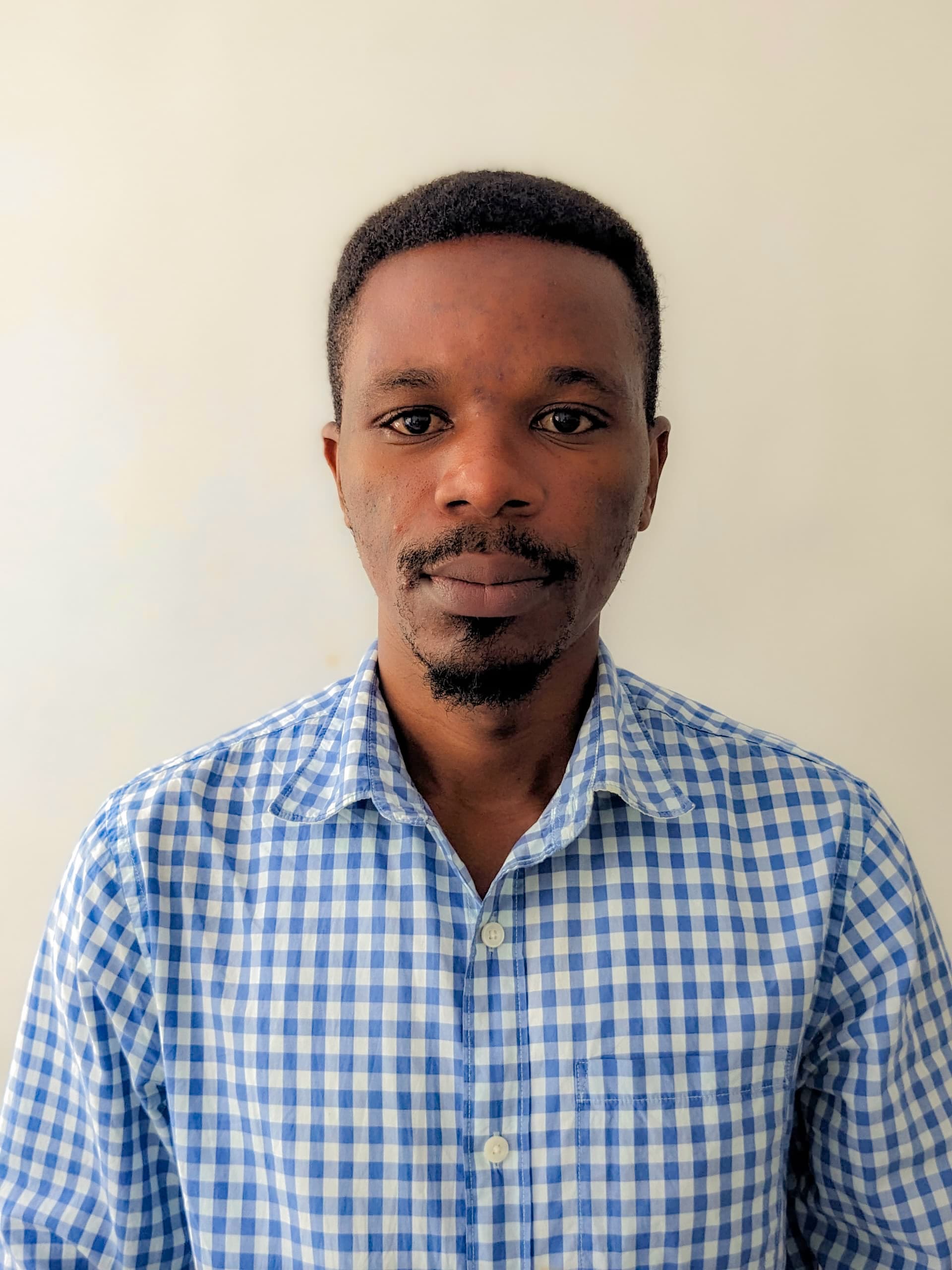Overview
3 Beds
3 Baths
371 Sqft
2 cars
Description
Discover the comfort and elegance of this spacious Single-Family Residential House, designed for modern family living. This beautifully planned home features a bright living room, a cozy dining area, and a fully equipped kitchen that opens onto a charming terrace, perfect for enjoying outdoor meals. With four comfortable bedrooms—one complete with a private terrace—and three modern bathrooms, there’s plenty of space for everyone to unwind. Outside, you’ll find parking for up to three cars, a generous garden area, and a convenient annex with its own bedroom, kitchen, bathroom, and WC, ideal for guests or additional living space. All set within a 372 sqm plot, this home combines practicality with comfort and is the perfect family retreat. Total Plot Size: 372 sqm Estimated Cost: 46M RWF
Special Features
Project Details
- Estimated Price: 46,000,000 RWF
- Plot Size: 371 Sqm
- Bedrooms: 3
- Bathrooms: 3
- Kitchen: 0
- Garage Size: 2 cars
- Structure Type: Residential
- Floors No: 1
Video
No video available for this project.




















